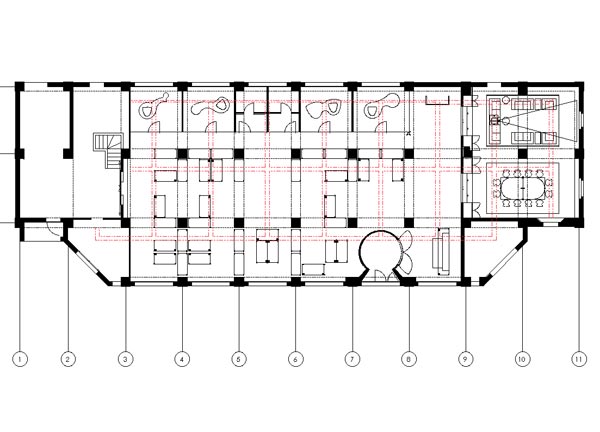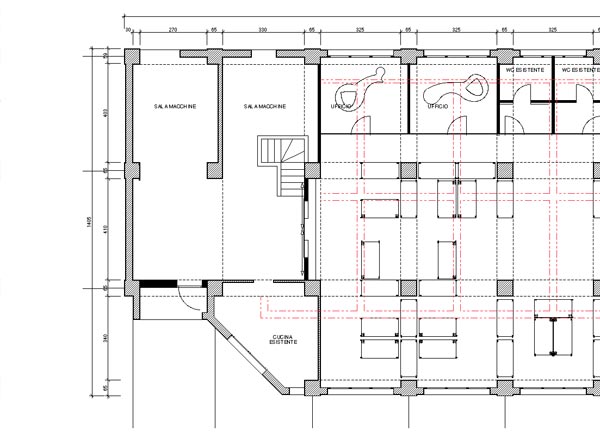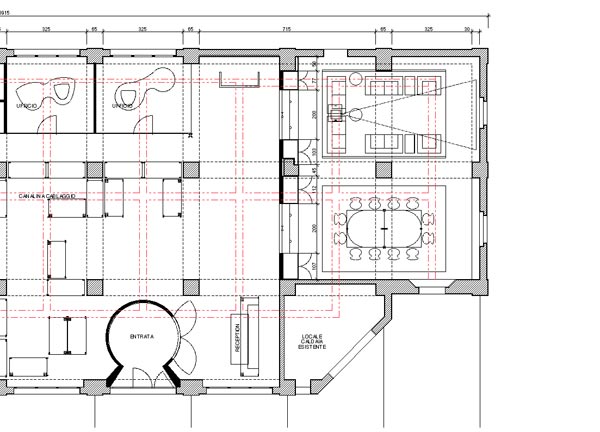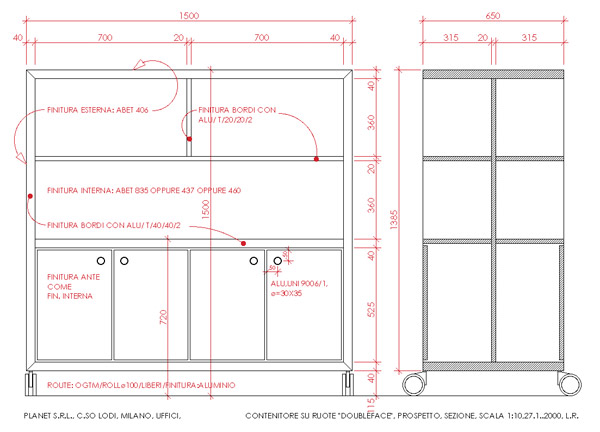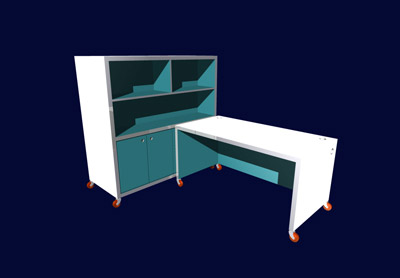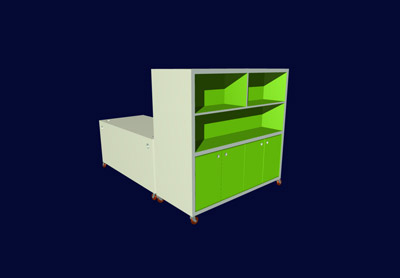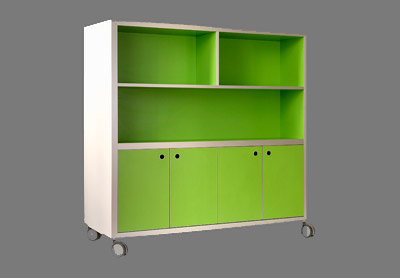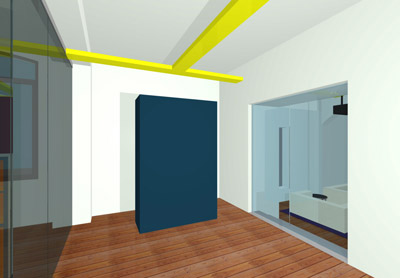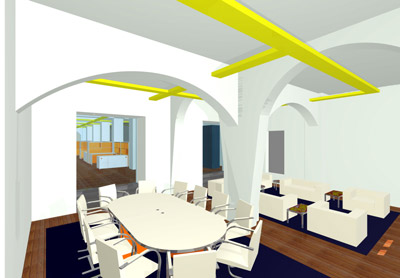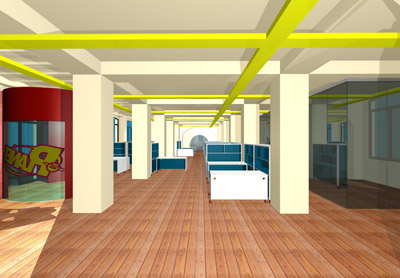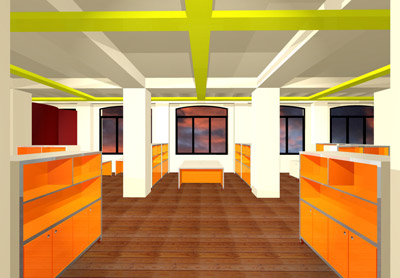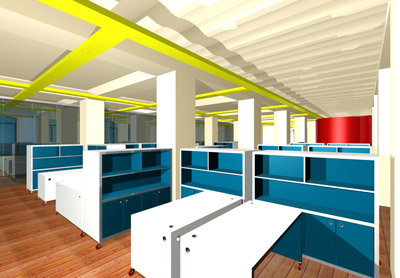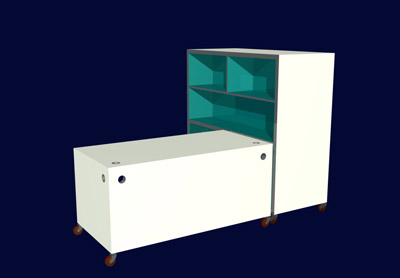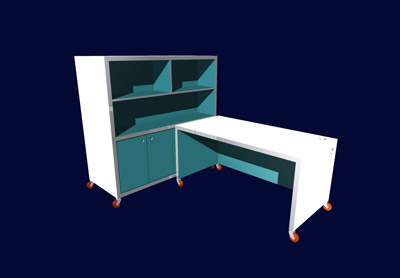Planet Srl, Internet Provider, Office, Milan, 1999
Planet is an internet provider who had aquired a large office space which had to be adopted to their purposes. The 500 square meter former warehouse unfortunately had been heavily rebuilt in the 1980s and first of all an important demolition effort and then a partial reconstruction had to be undertaken to restore what I always call structural dignity. Then the whole ensemble had been divided in a large main office, four single offices for the partners divided by glass walls, a receiption area, a conference area with lounge, a kitchen with social room, and climatized computer room and an area for servicing computers.
In order to avoid complicated cabling and also to achieve maximum flexibility for the everchanging needs in this fast growing business a suspended cable duct has been custom designed and built. It follows the same grid as the pilaster-beam structure and togehter with it forms a sort of pattern like a scottish plaid. Through this cable conduct runs every power- , computer- and telephoneline. Everywhere in the office it is possible to dock on and through a rubber tube supply every workstation with power etc. Furniture on wheels of the same width as the pilasters has been designed to divide the various workareas which can quickly be modified. The tables are closed on three sides and provided with several wholes for the cabletrees which entirely dissapear within the desk.
Category:
Interior


