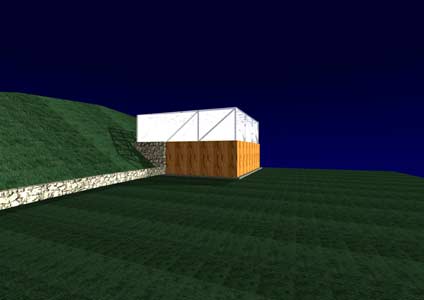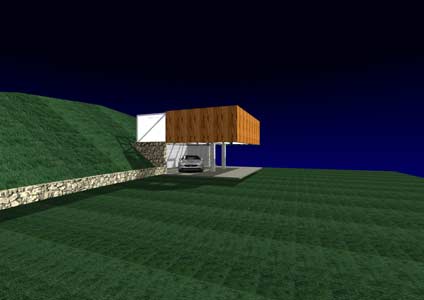Hangar for Boats, Verbania, 2003
This storage building is planned for myself on our property near lake Maggiore. I have owned and restored several wooden boats in the past and still own some of these, in particular a runabout and a dinghy sailboat, both from the fifties. Also a Land Rover is there to move the boats and serve house and garden. A larger garage became necessary. In order to reduce costs to a minumum but storage place to the maximum a two story hangar was conceived where a boat, a car and a workshop area could find place at the ground floor and two lighter boats as well as spars and other parts could be stowed at the first floor. The two floorheights are very low so that the building does not really appear as a two story building. The groundfloor consits of a U shaped stonewall enclosing one third of the plan and housing the workshop area. Two concrete and/or steel pilasters are placed in the middle of the remainig area leaving free access from all open sides and supporting a steel cage which forms the second floor. This second floor steel construction is to be covered with PVC or similar which is often seen in temporaneous boatbuilding- hangars and also reminds at vintage aeroplane construction. A single gate covering all three sides made of steel frames covered with marine plywood should open sliding up with either a hydraulic or a steel wire / electrical winch system. A section of the pavement will be slightly lower than the rest an floodable in order to control humiditiy during the summer.
Category:
Architecture



