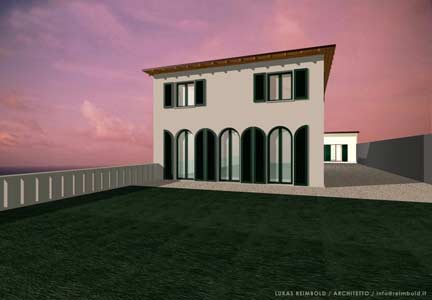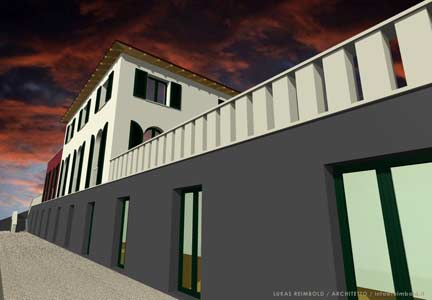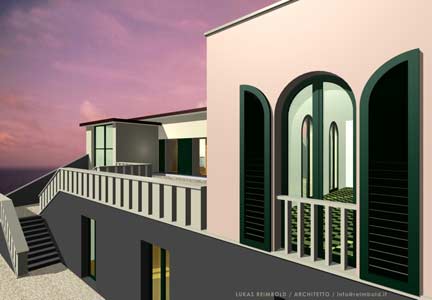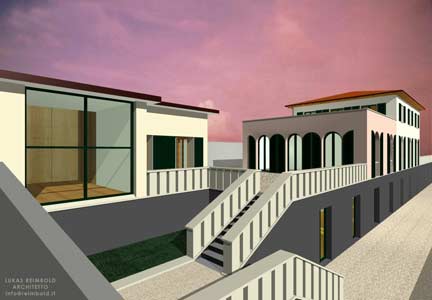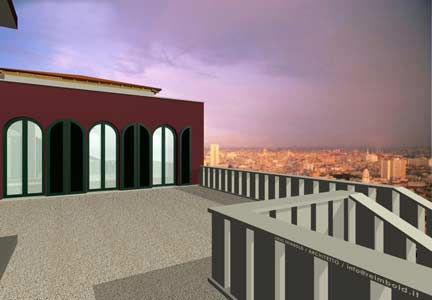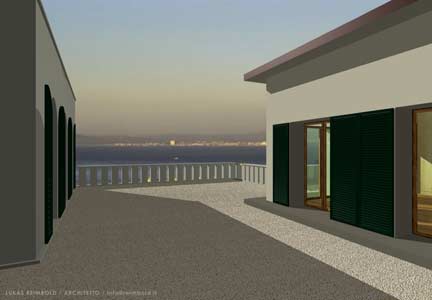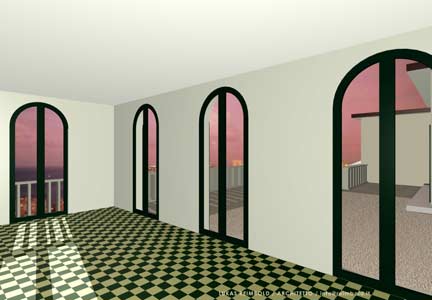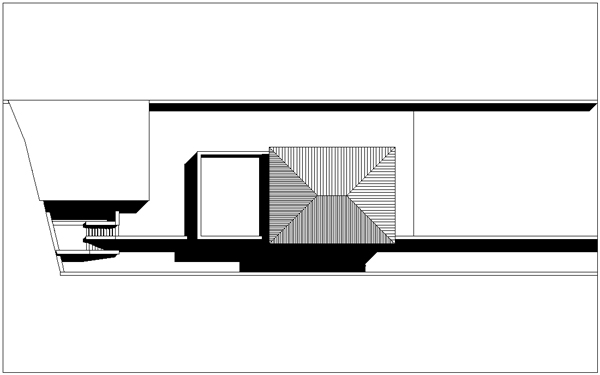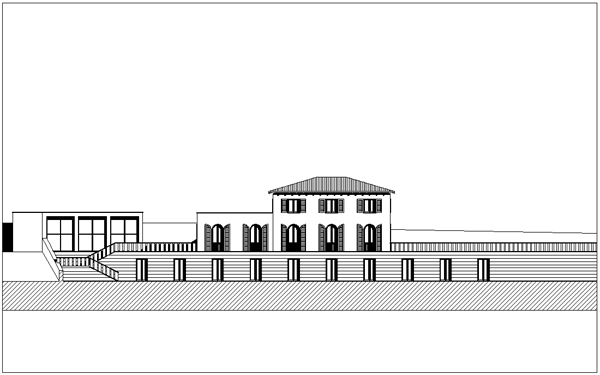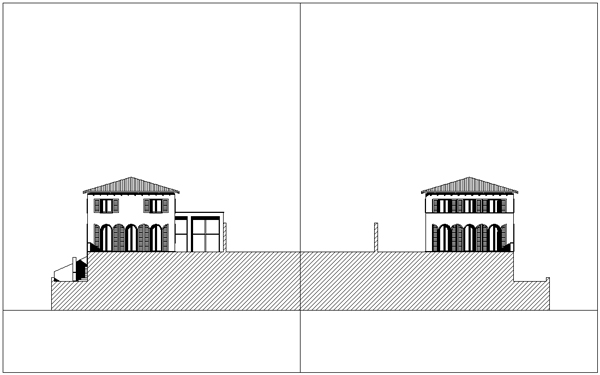Gismondi House, Genova, 2004
This restoration project is situated on a hillsite magnificantly overlooking part of Genova. Basically the project consisted in redistributing hierarchy between various annexes and volumes of different timeperiods and restoring the structural dignity of the whole complex. To achieve that several superstructures have to be demolished and the facades are beeing cleaned up. The west side towards a remise building has been given a facade and the space between those two buildings, formerly the back of the main building and the place for waste disposal have been upgraded as living space as a terrace with gravel paving. The whole stairway construction to allow access from that area to the level below has been redesigned following form and logic of a “Sockelgeschoß” housing several services and a fitness area. The main level has been reinterpreted as “belle etage” changing the windows to full height balcony windows etc. In a radical version the remise building, architectonically worthless, is completey demolished a rebuild in different form introducing a new language in order to better distinguish the various volumes.
Category:
Architecture


