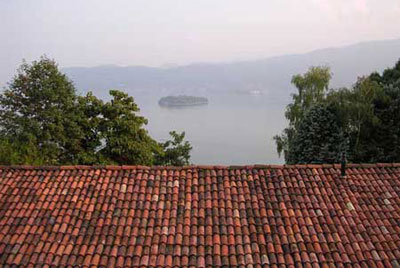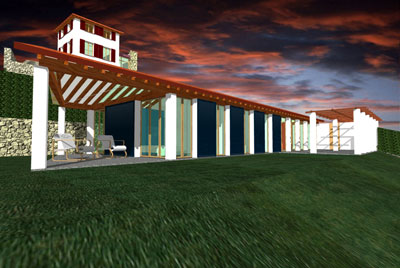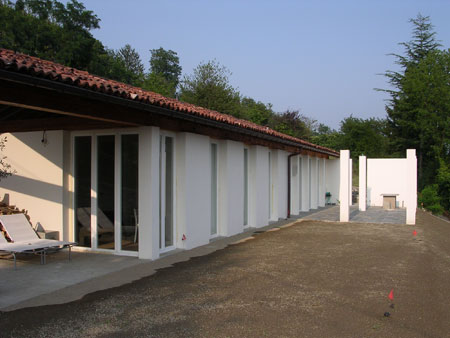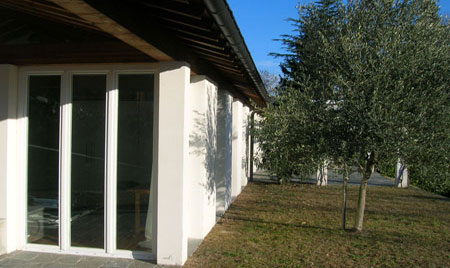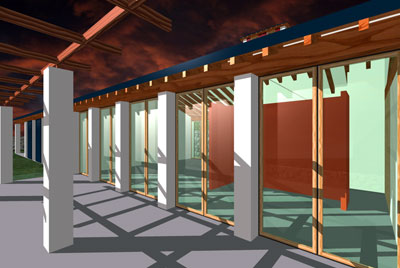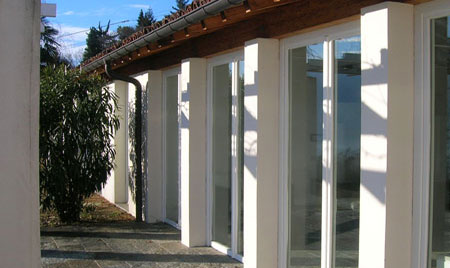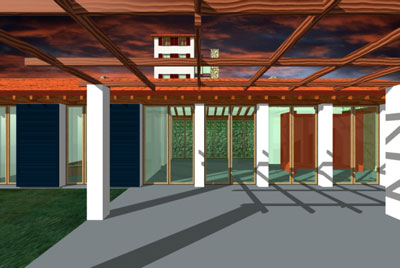Eschenburg House, Verbania, 2001 -2003
The house is situated on a hillsite overlooking part of lake Maggiore in the same contest as the Wanke house. The area had originally been characterized by rural insediaments but has now almost entirely been transformed in a pure residential area. Thus a type has been developed that even though maintaining local materials and several construction details assumed the overall aspect of a villa which again is inspired by the many bautiful turn of the century villas of the larger area. The original project had been for a two story buliding in very close relation to the local rural buidlings under very many aspects but togehter with the client a more convenient and less invasive one story version had been chosen. The villa is 20m long and exactly divided in half, 10 m dayzone and 10 m nightzone. The construction consists of walls and pilasters all of the same height on wich the roof is laid on, within the house there is no contsructive element and therefore the plan is relativley free. The building is partly enclosed by an important secco stone wall made of second hand stones from local demolitions as well as the vintage handmade roof tiles. Day- and nightzone have two different facade rythms, the dayzone has only a few pilasters and the rest is glass meanwhile in the nightzone the relation is half, half between wall and glass and sliding window shutters are to be fitted. A third rythm of the roof beams proudly unites the two without syncopation. Unfortunately the project could not be completed in total respect with the architects specifications and therefore has lost some appeal in many details.
Category:
Architecture


