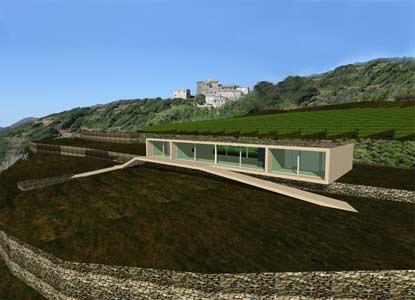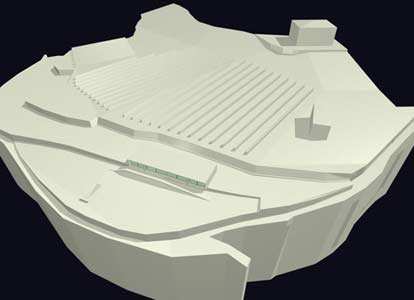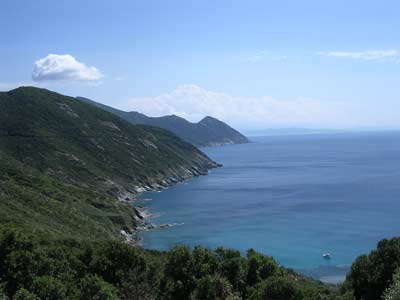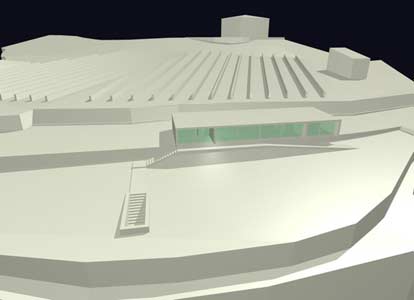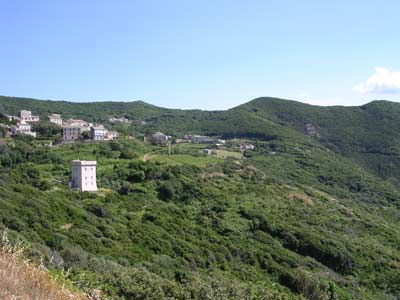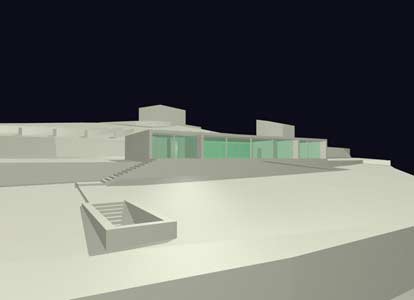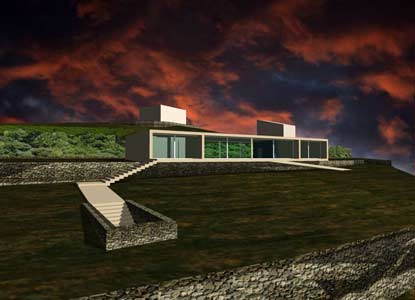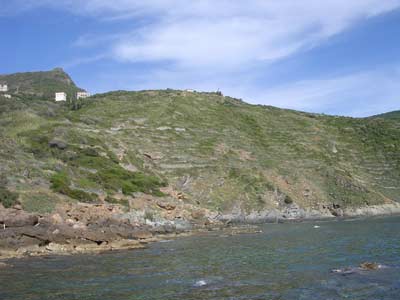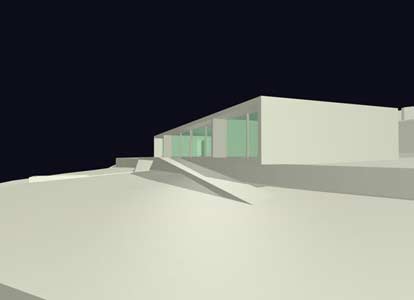Combi House, Morsiglia, Cap Corse 2004
The building should be situated on a hillsite above the western coast of Cap Corse underneath a very intact small medieval village on a teraced lot that formerly had been used as olive plantation. The project has been determined by several factors: the magnificient view, the total exposure to sun and wind, considerations regarding history and possible future of urban and cultivated landscape and the budget. The village is concentric with some satelites like a medieval tower, a monastery, ancient windmills etc. further apart. The demand of the client for a simple and modern volume as well as the configuration of the lot with a stone wall right in the middle led to the project of a further satelite which with a special foundation technique should make it possible to construct over that old stone wall without even touching it if not for conservation. Also in order to limit the expenses the image was a volume simply landed there leaving the piece of land basically untouched in melancholic testimony of long gone cultivation as it is. Contrary to the Wanke and Eschenburg houses in Italy here respect and exaltation of the existing can be achieved with a tipology very differnet from the existing context. Nevertheless citations to local typologies as the green roof of ancient “terasse” houses are present. The westfacade facing the view house is completely in glas as well as the east facade towards the shelter of the mountain where outdoorliving at windy days should be possible without having to waive the priviledge of the stunning view of sea and sunset.
Category:
Architecture


